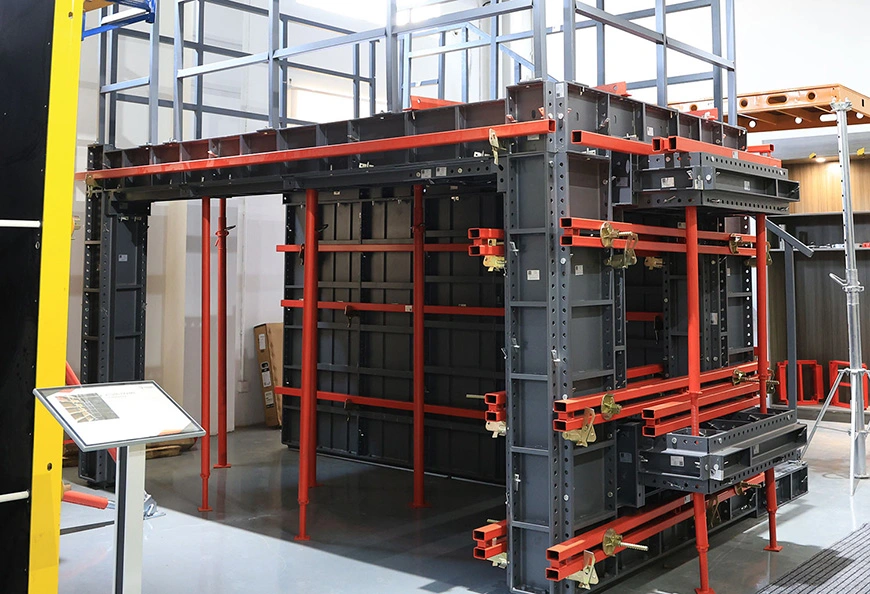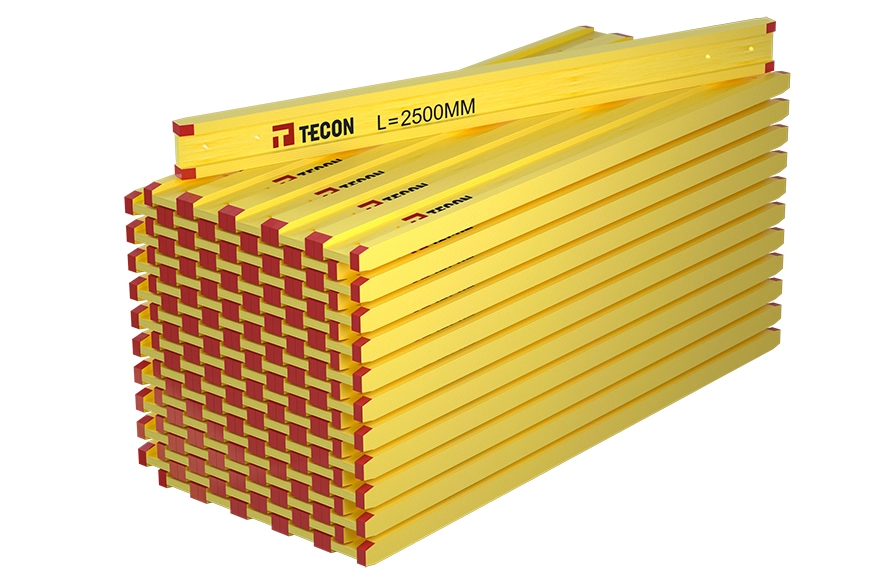According to the construction drawings and structural construction drawings, the aluminum alloy formwork is designed to produce the required standard formwork, the non-standard formwork used with the actual project and installation accessories, etc., which are all the products that need to be prepared before installation. .
1. When assembling: After the production of the aluminum alloy formwork is completed, the pre-assembly is completed in the factory according to the design drawings. After the builder has passed the inspection, all the formwork components are classified and marked accordingly, and then packaged and transported to the construction site for classification and stacking.
After the on-site aluminium formwork accessories are in place, the aluminium formwork manufacturer pays attention to the installation of the aluminum alloy formwork according to the number.
2. When fixing: After the installation of the aluminum alloy formwork is completed, be sure to use the accessories of the aluminum alloy formwork to complete the fixing and adjustment, and make no mistakes. For example, the verticality and horizontality of the aluminum alloy formwork system can be adjusted by using adjustable diagonal braces and supports; the rigidity and overall stability of the aluminum alloy formwork system can be ensured by using the pull screw and back corrugation.
3. When the aluminum alloy formwork manufacturer removes the formwork: after the concrete strength reaches the strength specified by the formwork removal, it is necessary to retain the support and the surrounding aluminum alloy formwork, and remove the wall formwork, beam side formwork and floor formwork in sequence. The demolition is based on the principle of "demolition after installation first, demolition after installation first", and after the demolition is completed, it will quickly enter the circular construction of the next floor.
Aluminium formwork systems are more environmentally friendly compared to older technology. Aluminium Formwork System Specifications: Supply structural and system design for the overall construction of the aluminium formwork system (walls and floors are cast together).
1. The design of the formal work system should meet the unit cluster + channel + service such as elevator walls and pipes, stairs, etc. According to the drawings, casting once as planned.
2. Each component of the aluminum alloy formwork manufacturer system should have obvious identification matching, assembly/installation system diagram.
3. Form work system shall be provided to plan in CAD format and three sets of installation manual hard copy and one soft copy assembly/installation drawings.
4. The aluminum alloy template manufacturer system should provide good quality, size and finish.
5. The wall form should be able to withstand the generation of pressure due to the wall thickness + concrete pumping • The plate form should be able to withstand the concrete casting pressure of concrete + concrete pumping.
6. The entire system should be able to tell the story of a typical basement and multi-storey buildings.
7. The system should be approximately 24kg/square meter of ±5 weight.
8. The aluminum alloy formwork system should include all accessories, pin wedge wall relationships, nuts and bolts and other accessories must be erected in the form of a multi-storey building for the overall construction of the system.





