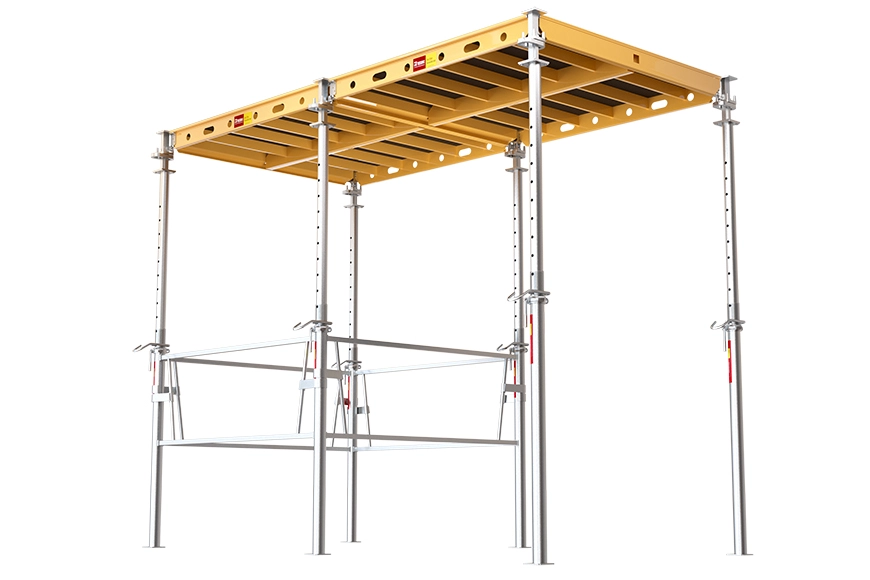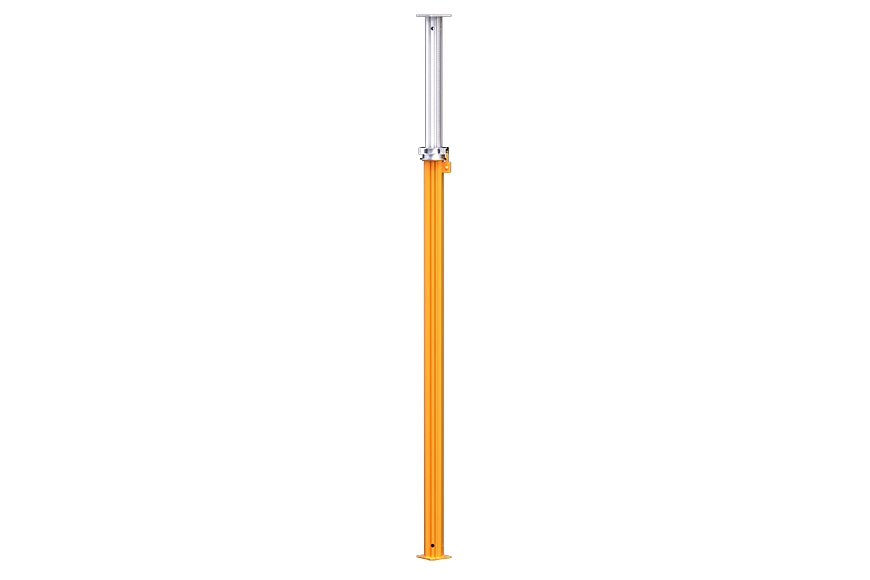In daily life, we often need to use steel formwork. So, what should we pay attention to when configuring and using this type of template? To address this issue, we provide the following suggestions:
When assembling steel formwork, it is recommended to horizontally and vertically combine several common formwork specifications and make the template area as close as possible to multiples of 50mm. If individual parts cannot meet the size requirements, they can be patched with the same thickness of wooden formwork.
Here, we suggest that you use large-specification steel formwork as the main board as much as possible. This can reduce the number of joints, save accessory time, increase assembly rigidity, and facilitate demolding.
The installation sequence of steel formwork is usually from bottom to top. According to strict requirements, each piece of steel formwork requires correct positioning, a flat surface, tight connection parts, and tight seams. If necessary, putty can be used to fill gaps. In addition, you need to pay attention to setting the U-shaped card on the same joint in opposite directions to avoid deformation of the steel formwork as a whole.
It is easy to have inaccurate cross-sectional dimensions during the installation of steel formwork.
How can we prevent this? We can correct the position of the steel bars according to the ink line before supporting the formwork, nail the pressure footboard, and also set a connection angle formwork at the corner, which helps to ensure the accuracy of the angle.
Assemble the formwork frames for sale, such as steel formwork frames, in the order specified by the design to ensure the overall stability of the steel formwork system.
The accessories must be securely installed, and the support and diagonal braces should have a flat and solid support surface and sufficient compression area.
The embedment parts and reserved holes must be accurately positioned and firmly installed.
The base steel formwork must be firmly supported to prevent deformation. The bottom of the side formwork oblique support should be equipped with cushion blocks.
The bottom surface of the wall and column formwork should be leveled, and the lower end should be close to the preset positioning benchmark. There should be a reliable support point when continuing to install the steel formwork on the wall and column, and its flatness should be corrected.
When the floor formwork is supported, it is necessary to first complete the horizontal support and diagonal brace of one unit and then gradually expand outward to maintain the stability of the system.
After pre-assembling the strong steel formwork for hoisting and positioning, the lower end should be leveled and close to the positioning benchmark, and both sides of the formwork should use diagonal braces to adjust and fix its verticality.
The horizontal and shear braces of the support should be arranged according to the structure and overall stability.
For support columns that are designed to have multiple levels, the upper and lower supports should be set in the same vertical centerline, and the lower-level bracket should be provided with a cushion plate or additional support to withstand the upper load.
With the professional knowledge of TECON's research and development team from our formwork company, we will provide you with assistance on-site when necessary, and know that our solutions are always cost-effective. You can rest assured that from the first contact to the completion of construction, we are always there to support you. Welcome to inquire.





