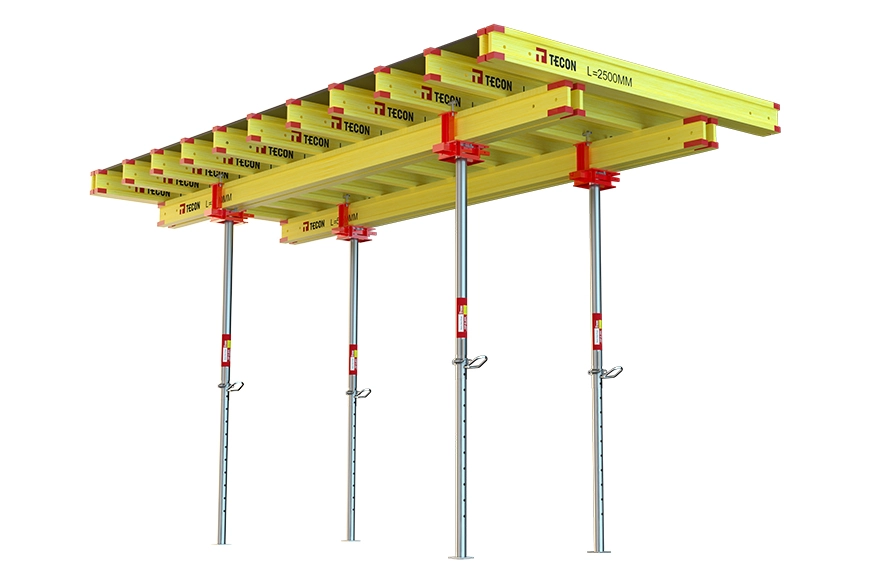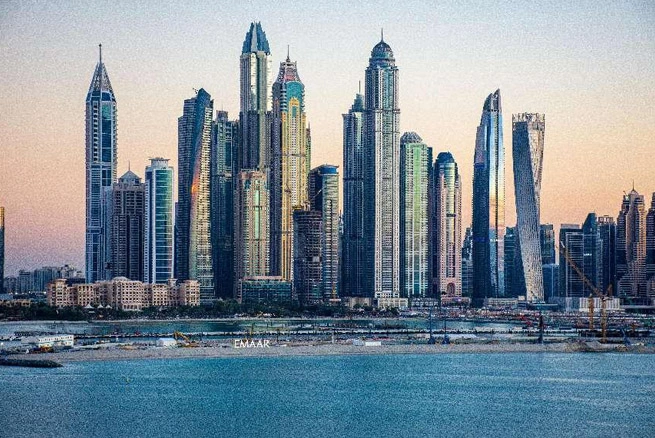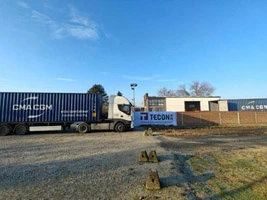The UAE’s construction industry is known for its rapid development, high-rise structures, and stringent quality standards. Projects often require innovative solutions to accommodate varying building designs, extreme climate conditions, and fast-track construction schedules. In this environment, efficiency, adaptability, and cost-effectiveness are critical factors for success.
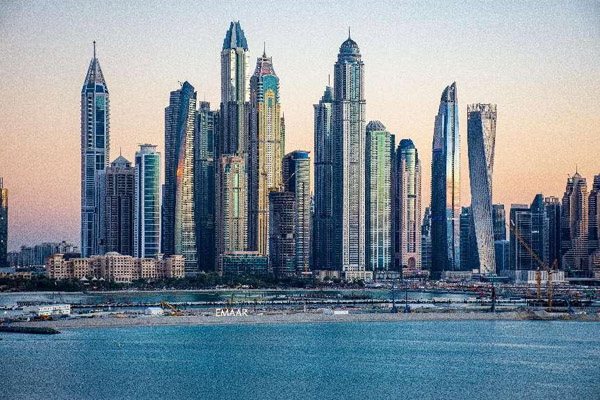
In this project, TECON successfully tackled multiple engineering challenges by providing a tailored formwork solution.
Project location:Dubai, UAE
Project type: Commerical building
Formwork used: TECON Alu-Flex Slab Formwork & HETO Frame Wall Formwork
Total formwork area: 2800.4 m2
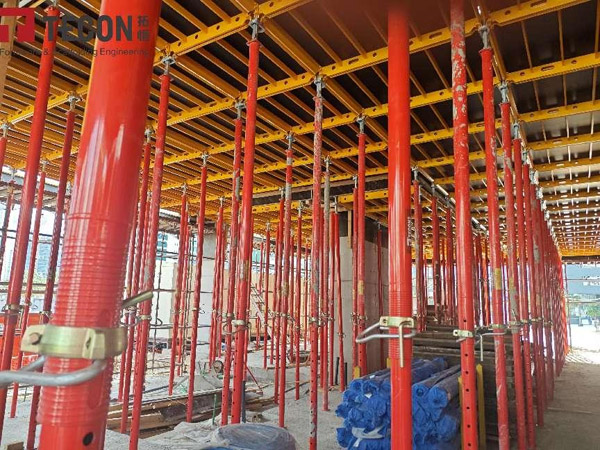
The system needed to accommodate both standard 3-meter floor heights and 5-meter parking levels while ensuring compatibility with two buildings featuring different structural designs. To address these complexities, TECON developed a unified formwork system that met varying load-bearing requirements, optimizing efficiency and reducing redundant investments.
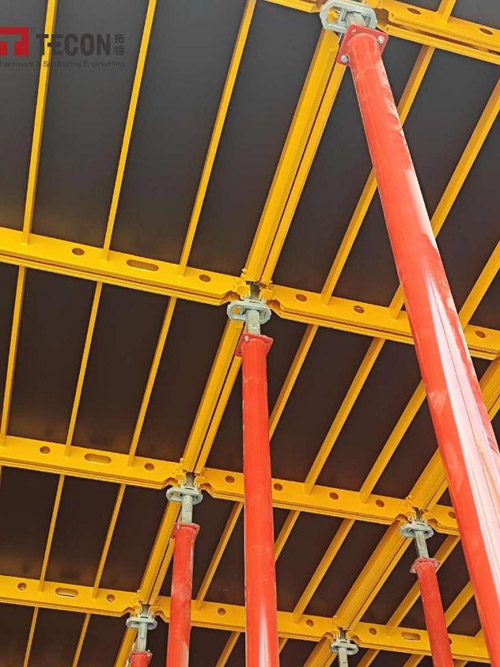
A midst strong competition, TECON’s expert consultation and technical support helped the client make informed decisions, ultimately gaining their trust. A cost-effective fabrication plan was tailored to the project’s needs, balancing affordability with performance. Throughout the process, TECON closely adhered to the client’s quality requirements, making necessary adjustments to ensure a seamless final approval.
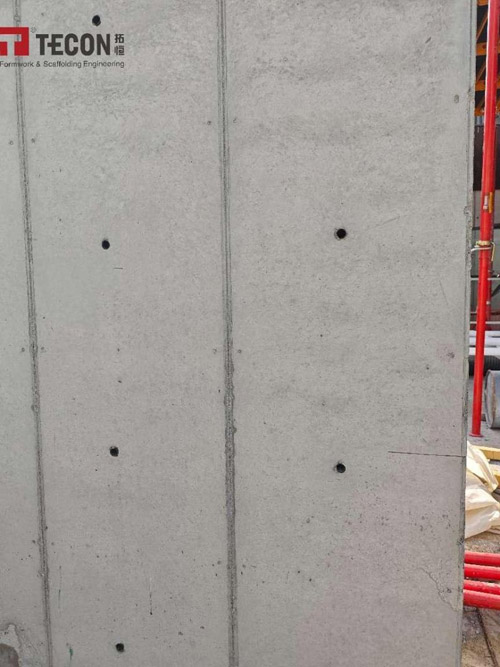
As a result, TECON’s ALU-FLEX and HETO systems earned recognition from local contractors for their efficiency and reliability. The modular panel configuration, combined with the ALU-FLEX early-stripping system, significantly improved construction speed. Additionally, the optimized procurement strategy helped the client reduce rental costs, enhancing their competitiveness in the local market.


