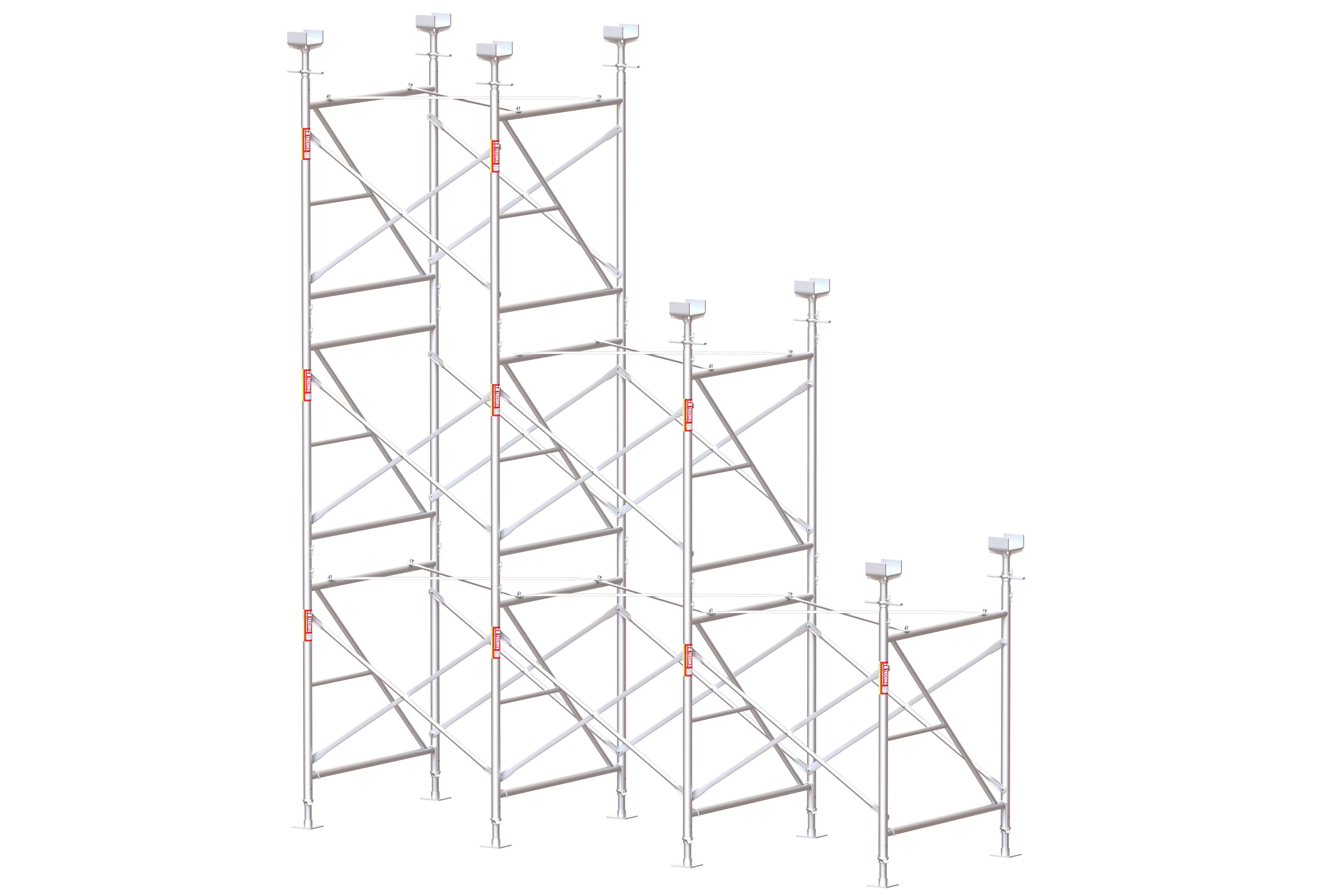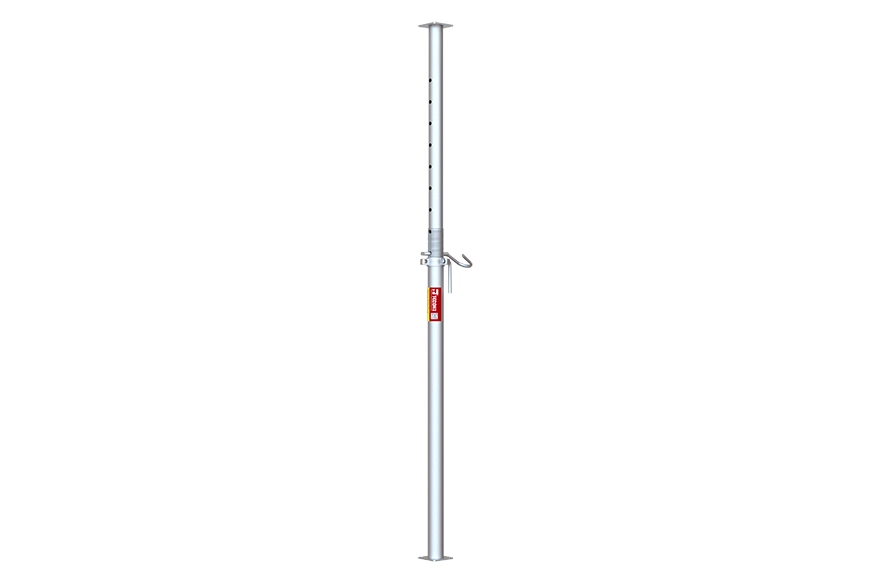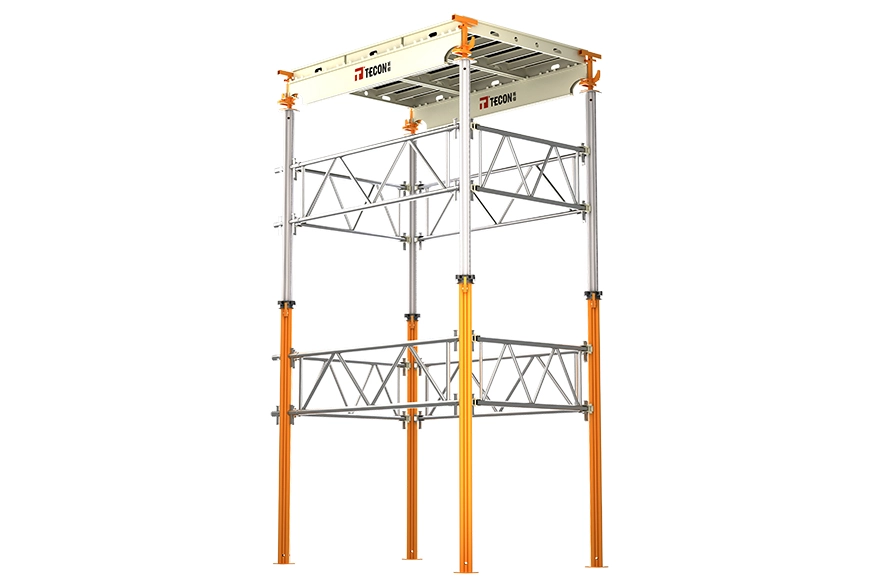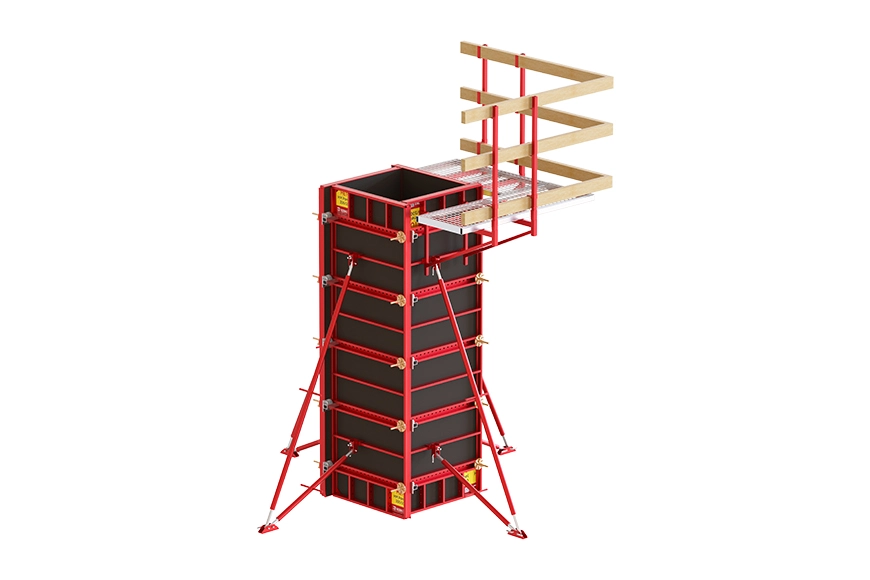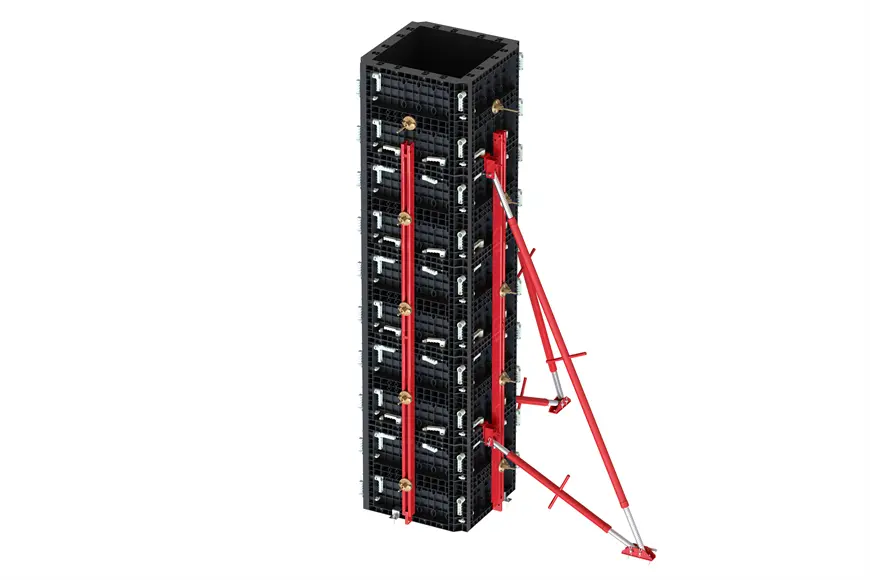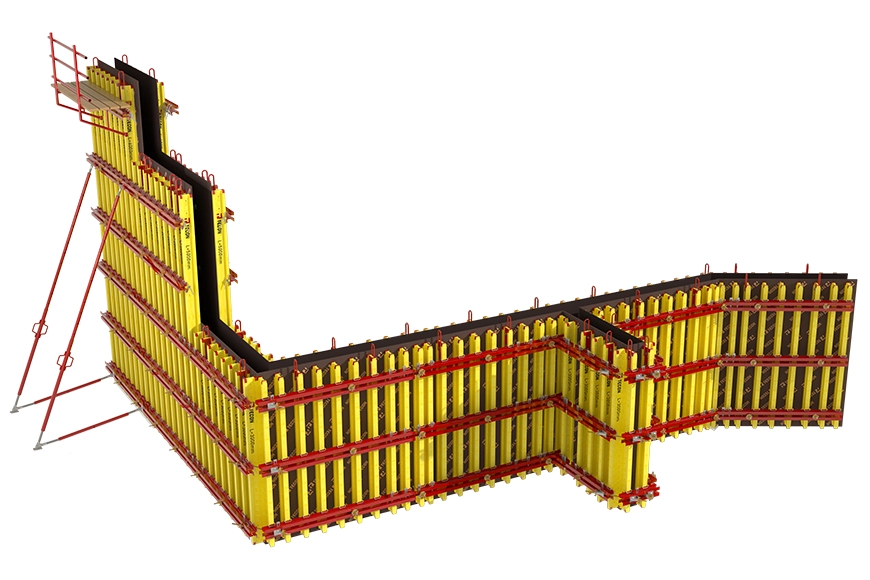If we observe carefully, in fact, the update and iteration of almost every industry is much faster than before. Take our mobile phone industry to observe, there is a major change almost every year, and new mobile phones will be produced and developed every one or two months. , which makes our mobile phones ruthlessly "eliminated" by update iterations before they are hot!
The same is true for the construction industry. In the past, wood formwork and steel formwork were very popular, but now it is the world of aluminium formwork. So why is aluminium formwork widely used in the construction industry?
1. Market
Although aluminium formwork manufacturers need to invest relatively high preparations for the use of the formwork in the early stage, if we can use it correctly, it can effectively shorten the construction period and improve the construction quality. It is recognized by the market for its characteristics, which is a great tool for enterprises and manufacturers to save costs and improve construction efficiency.
2. Comparison
Traditional wood formwork such as poplar formwork and pine formwork, although the cost is slightly lower but not durable enough, and its recycling rate is very low; if it is a steel formwork, it is not only heavy but also expensive; plastic formwork needless to say, Insufficient strength, the appearance of aluminium formwork solves all the shortcomings of the above formwork system, making it stand out in the field of building construction formwork system.
3. Features
The products of aluminium formwork manufacturers have good stability and high bearing capacity; many times of repeated use; convenient construction and high efficiency; no construction waste on site, environmental protection and so on.
The aluminium formwork construction process is divided into multiple steps, and the fine operation of each step is related to the final project quality. The following is an analysis of several key steps in combination with the specific construction of aluminum alloy formwork.
1. Selection of aluminium formwork
According to the structural characteristics of the project and the actual situation on site.
2. Measure and pay off
(1) Measurement and placement of shear wall control lines. It is required to pop up the shear wall control line 300mm outward from the shear wall position line on the concrete floor, so as to facilitate the correction and review of the shear wall formwork position after the installation of the aluminium formwork.
(2) Measurement and design of 1000mm elevation line and plate thickness control line. There are two specific requirements for this step:
① After the lower concrete is poured, the 1m elevation line must be marked on the shear wall reinforcement in time, and the elevation point of each shear wall corner reinforcement must be given. This is conducive to the accurate marking of the 1000mm elevation line.
② The plate thickness control line shall be marked on the steel bar according to the floor elevation, and three or more floor elevation points shall be measured and placed on each side of the shear wall. This step is the key to the measurement and design of the plate thickness control line.
3. Installation of wall thickness positioning steel bars
After the concrete pouring of the floor is completed, the installation of the wall thickness locating steel bars also begins. First, we need to weld the wall thickness positioning steel bars. The welding point of the welding wall thickness positioning steel bar is on the vertical wall steel bar at a height of 50 to 100 mm from the floor surface, and the horizontal spacing of the positioning steel bar is 800 mm. The length of the positioning steel bar is determined according to the wall thickness, and the welding position is determined according to the pop-up wall line. The deviation between the steel bar and the control line of the wall line should be less than 3mm to ensure the accuracy of the wall thickness and position at the lower part of the shear wall when the aluminium formwork is installed.
