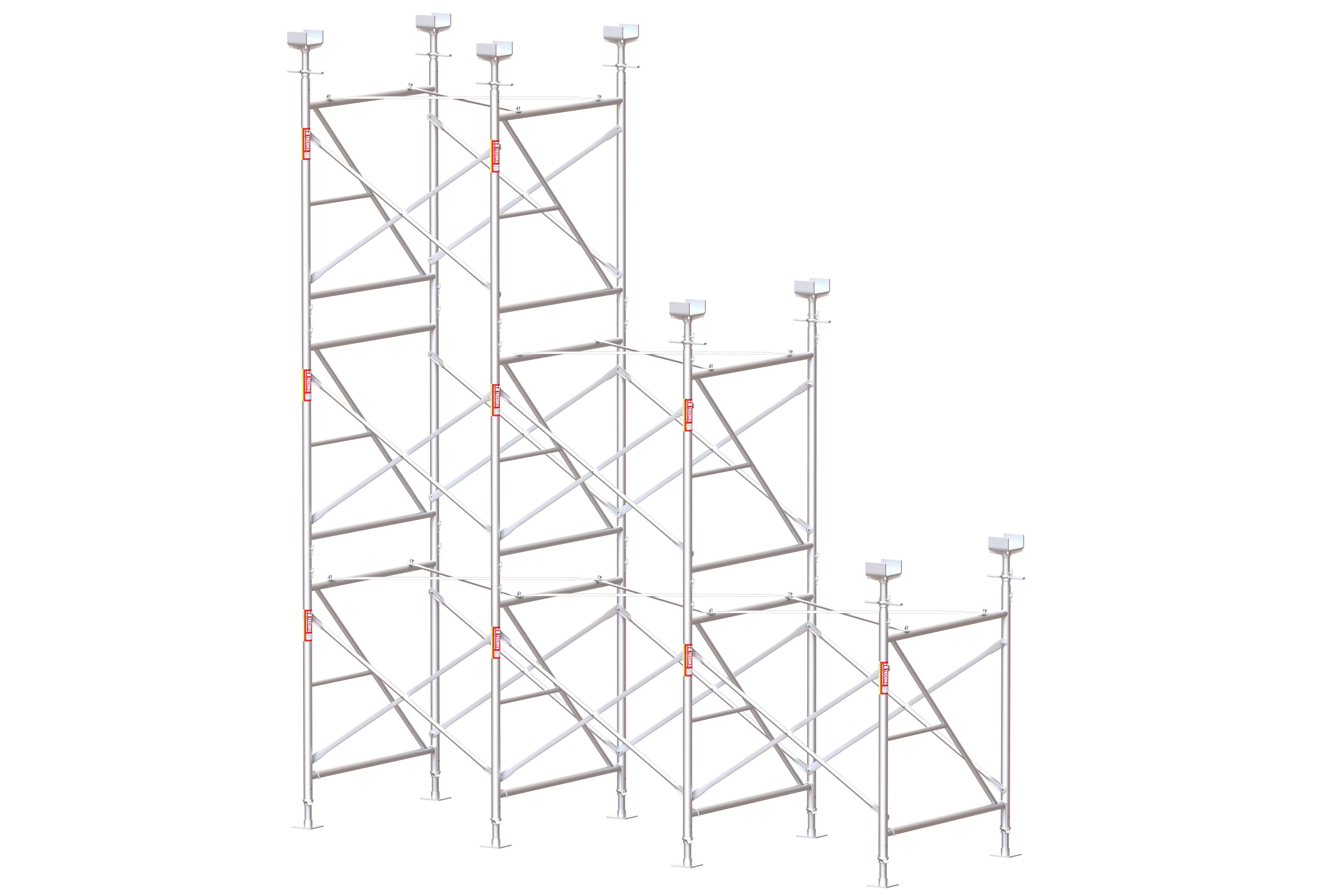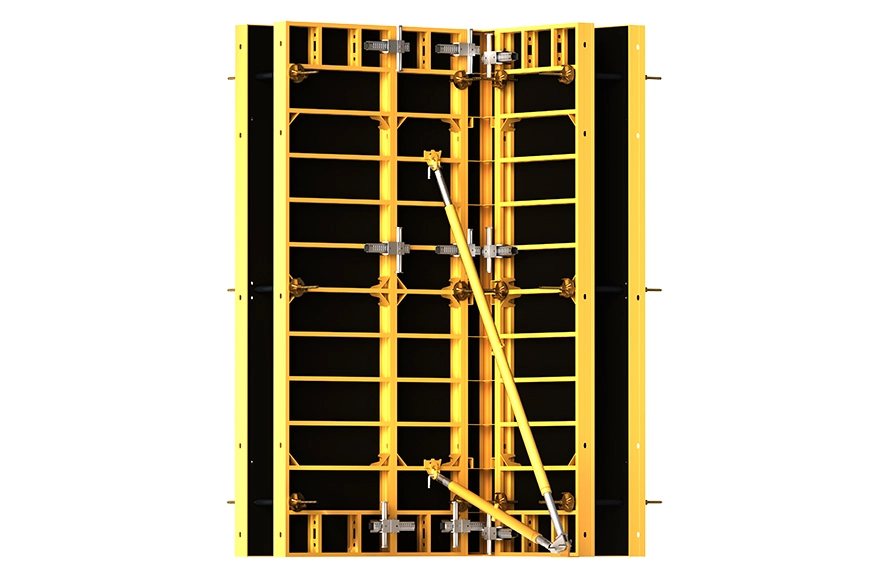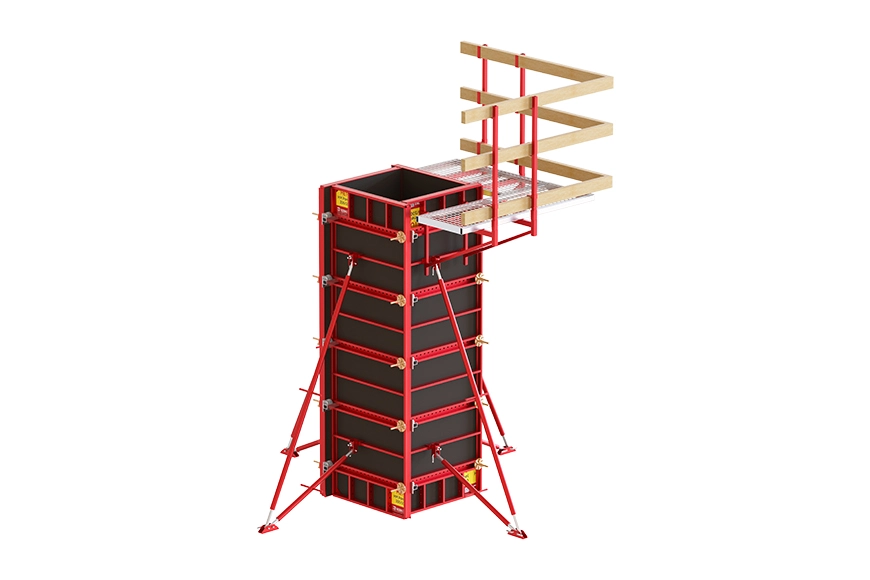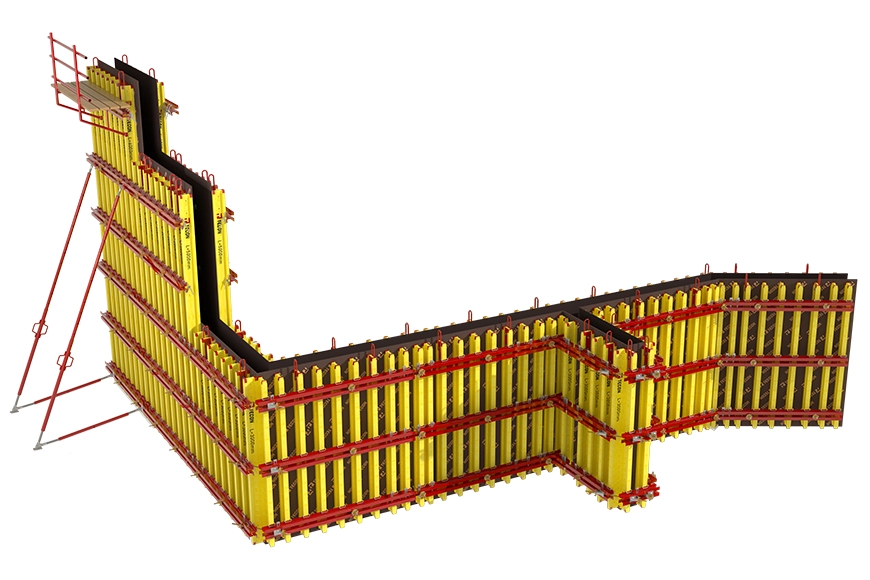Formwork is an essential component of any construction project, as it provides support and shape to the concrete structure. However, it can be difficult to calculate the amount of formwork required for each component of the project. In this article, we will provide you with a guide on how to calculate formwork for footing, slab, beam, columns, and wall.
The first step in calculating formwork for footing is to measure the dimensions of the footing. The width and length of the footing are multiplied to determine the area in square feet. Then the depth of the footing is measured and added to the height of the side forms to determine the total height of the form. Finally, the total height is multiplied by the perimeter of the footing to determine the total formwork needed in square feet.
To calculate formwork for a slab, you need to measure the length and width of the slab in feet. Then, multiply these dimensions together to calculate the area of the slab. Add the thickness of the slab to the height of the side forms to calculate the total form height. Finally, multiply the total form height by the perimeter of the slab to determine the total formwork required.
To calculate formwork for a beam, you need to measure the length and width of the beam in feet. Then, multiply these dimensions together to calculate the area of the beam. Add the height of the side forms to the height of the beam to calculate the total form height. Finally, multiply the total form height by the perimeter of the beam to determine the total formwork needed. And the concrete beam formwork has many types.
Calculating column formwork systems requires measuring the diameter and height of the column in feet. Next, multiply the diameter squared by pi (3.14) to obtain the area of the column. Add the height of the side forms to the height of the column to determine the total form height. Finally, multiply the total form height by the perimeter of the column to determine the total formwork required.
To calculate formwork for a wall, you need to measure the length and height of the wall in feet. Then, multiply the length and height to obtain the area of the wall. Finally, add the thickness of the wall to the height of the side forms to calculate the total form height. Multiply the total form height by the perimeter of the wall to determine the total concrete wall formwork needed.
Calculating formwork for each part of the construction project is essential in determining the materials and costs required for a successful project. By following the guidelines provided for footing, slab, beam, column, and wall, construction professionals can calculate the exact formwork required for each component. With the right calculations and materials, construction projects can be completed safely, accurately, and on time. At TECON, one of the leading specialists in formwork and scaffolding engineering, we provide high-quality formwork solutions to help construction professionals achieve these goals.





