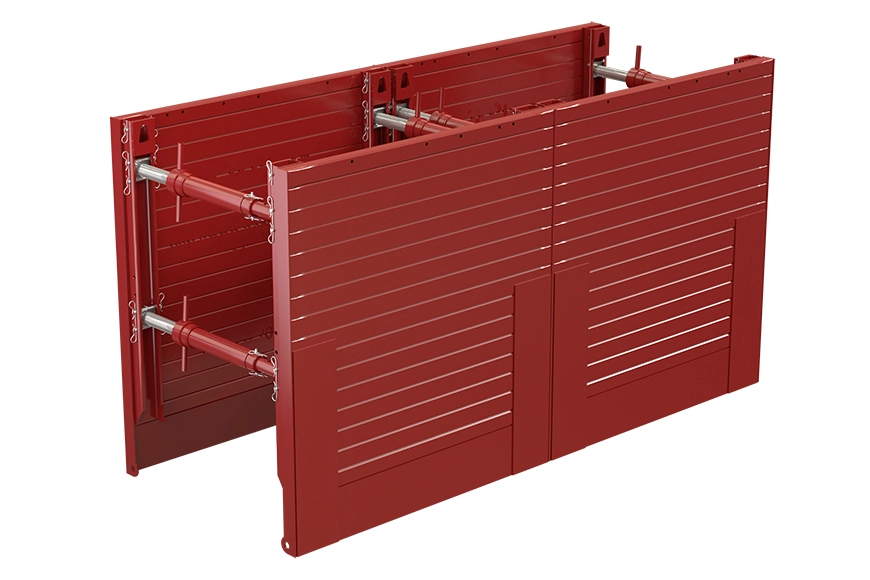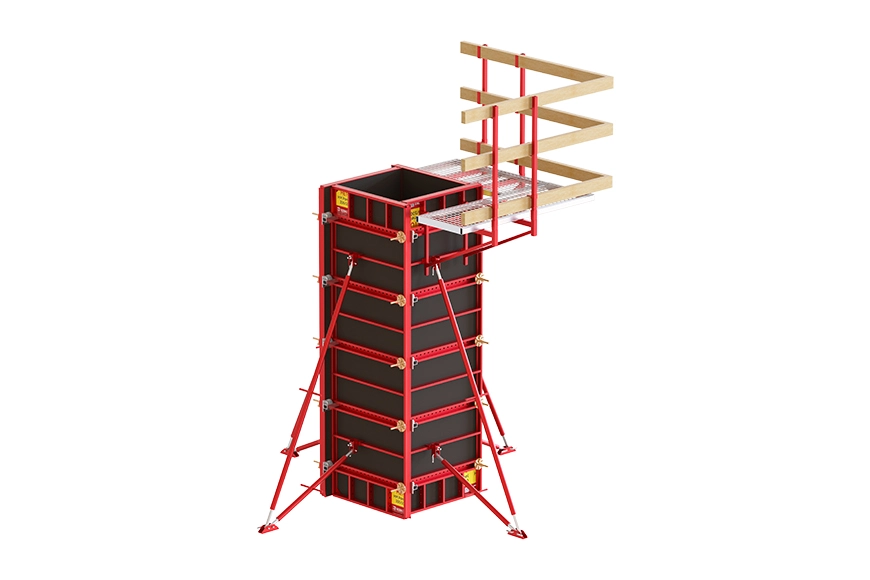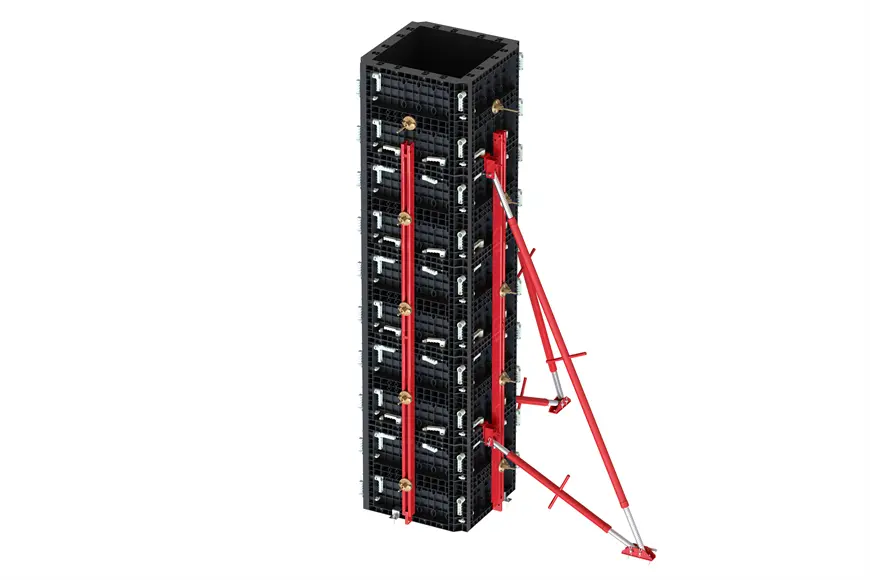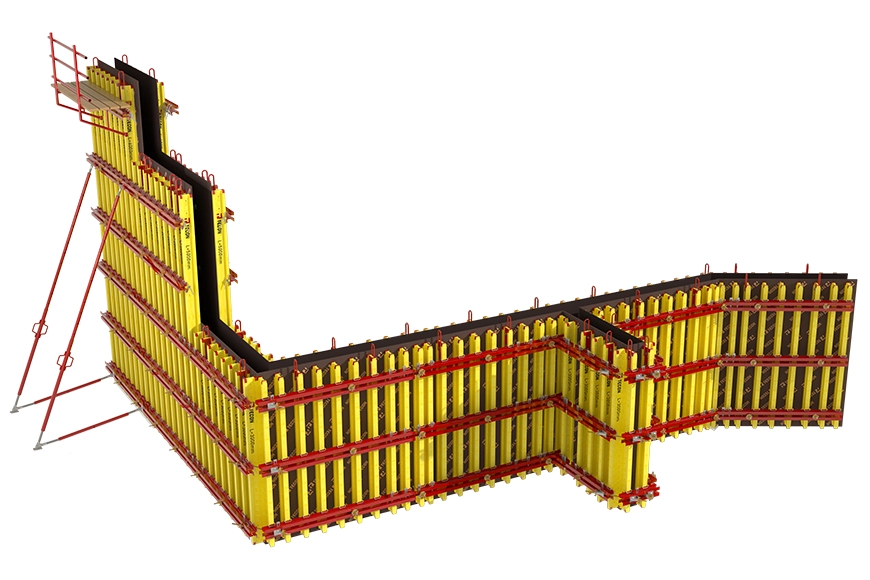Integral aluminum alloy formwork is a systematic process, that is, before the formwork construction, the formwork required for the construction project is systematized, standardized and modularized by design means, and the working diagram of the formwork system is designed, according to the work. The formwork required for the drawing is transported to the construction site after being produced in the production factory through a strict processing process, and the formwork procedure is completed on the site using a simple assembly method.
1. The aluminum alloy formwork system consists of formwork system, support system, fastening system and accessory system. The formwork system constitutes the closed surface required for the construction of the concrete structure to ensure that the building structure is formed when the concrete is poured; the accessory system is the connecting member of the formwork, so that the single-piece formwork is connected into a system to form a whole; the support system plays a supporting role during the construction of the concrete structure , to ensure the support of the floor, the bottom of the beam and the cantilever structure is stable; the fastening system is to ensure the width of the structure of the formwork forming, no deformation during the concrete pouring process, and the formwork does not appear to expand or burst.
2. Schematic design: Before construction, carry out in-depth analysis of construction drawings, organize and design structural templates, and cooperate with the modular, systematic and standardized product series of aluminum molds, so that problems that may be encountered in the construction process can be avoided in design, Solved in the trial installation stage.
3. Lightweight: all made of high-strength aluminum alloy, each piece weighs 20kg on average, which can be easily carried by a worker.
4. Simple: The main accessories are pins, wedges, connecting rods and wall-penetrating rods. Only a hammer, a wrench and slightly trained workers can quickly complete the installation and removal of the formwork system.
5. Efficient: The integrated, standardized and modular system design can facilitate the realization of one-time pouring, make the on-site operation simple, save a lot of on-site labor and labor costs, effectively shorten the construction period, and cooperate with the technology of early demolding , the fastest 4d can complete the construction assembly and pouring of a floor.
6. Precision: The factory extrusion manufacturing process of aluminum alloy profiles can ensure the precise connection between the frame frames of the formwork, coupled with the easy demoulding characteristics of the aluminium formwork panel, so that the concrete surface is smooth and clean, and the effect of veneer and clear water is achieved.
The integrally assembled aluminum alloy formwork fundamentally subverts the traditional mode of the original design scheme, and minimizes a large number of uncontrollable factors that are randomly solved by the construction personnel on the construction site. Before the construction, professionals will standardize, modularize, and systematize the formwork required for the project through computer-aided design, and integrate the support system. The support system adopts advanced early formwork removal technology to improve the turnover rate of formwork and reduce the usage of formwork.
The aluminium formwork is specially designed by the manufacturer, and all sizes are standard sizes. During installation, simple mechanical connections are used, and various connection accessories can be reused. The operation is convenient, and the installation operation can be carried out without professional woodworking. The maximum size is 0.4m×2.7m, and the weight is less than 20kg. During construction, one person can operate it. A certain number of pre-holes are reserved in each floor for the transfer of upper and lower floors, reducing the use of tower cranes.
Before installing the aluminium formwork of the wall column, check whether the floor elevation of the wall column position meets the requirements according to the elevation control point. The higher ones are chiseled, and the lower ones are placed with wooden wedges, and try to control them within 5mm.
Weld the positioning steel bar on the longitudinal reinforcement at the root of the wall column to prevent the aluminium formwork from shifting during reinforcement; set up the cement inner stay or steel inner stay with the same thickness as the wall column in the wall column to ensure that the aluminium formwork is reinforced after the reinforcement. Section dimension of the wall column.
Before assembling the aluminium formwork of the wall column, the board surface must be fully cleaned and the release agent must be applied. The release agent should be brushed thinly and evenly, and should not be missed. When brushing, pay attention to the surrounding environment to prevent it from being scattered on buildings, equipment and personal clothing, and should not be brushed on steel bars.
Assemble the wall column aluminum molds in sequence according to the assembly drawing number. Before closing the column aluminum mold, it is necessary to pre-coat the PVC pipe on the wall column mold fastening screw. The pull screw can be retracted.
For the convenience of dismantling, when the aluminium formwork of the wall column is connected with the inner angle mold, the head of the pin should be inside the inner angle mold as much as possible. The wedges on the connecting pins between the aluminum molds of the wall columns should be inserted from top to bottom to avoid falling off when the concrete is poured. The ends and corners of the aluminium formwork of the wall column should be connected by bolts, and the pin wedge connection is easy to fall off and expand the formwork when the concrete is poured.





