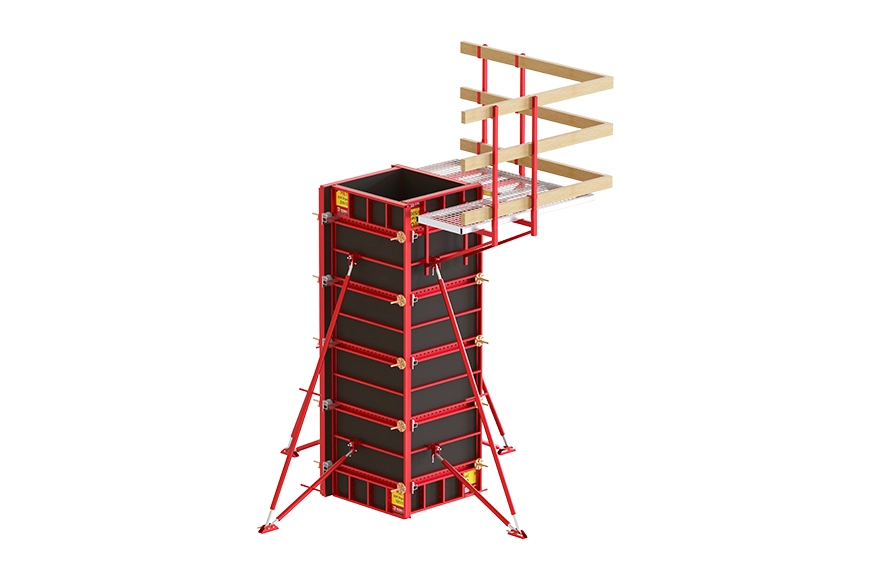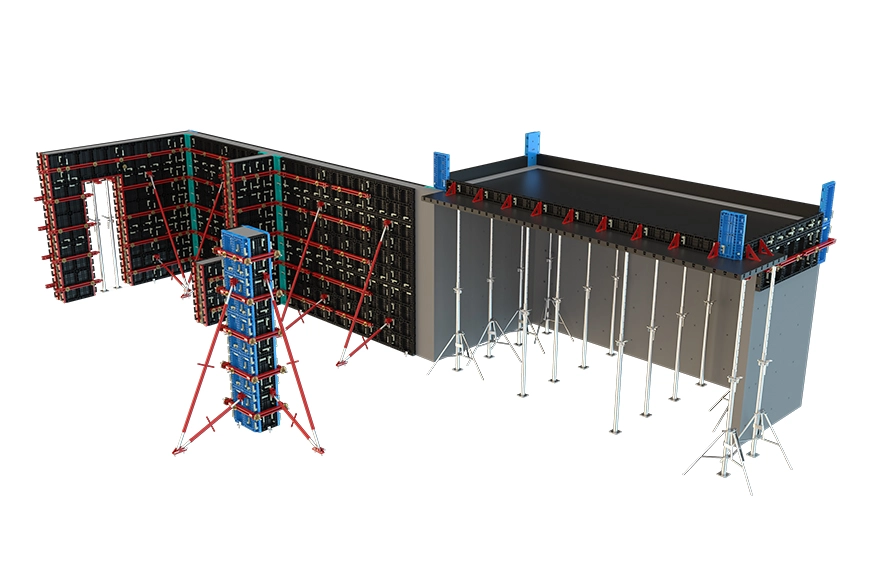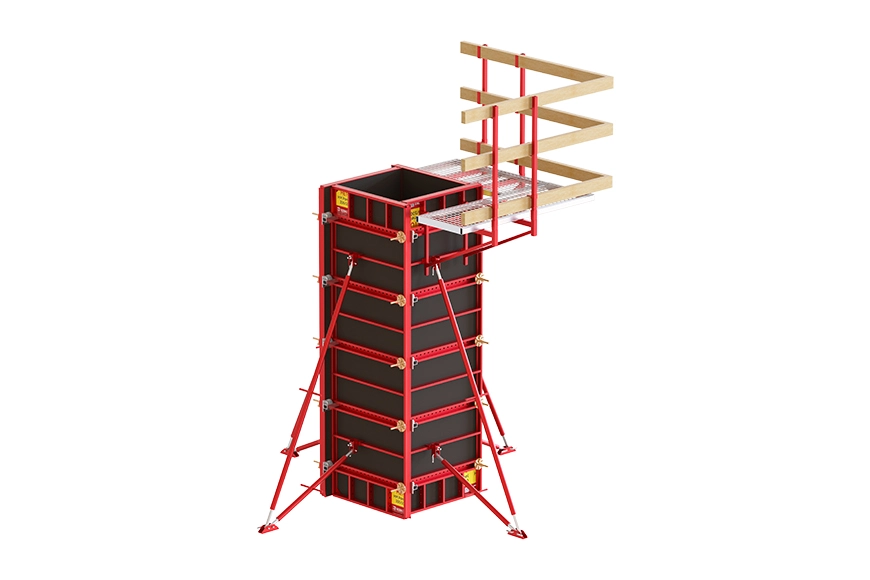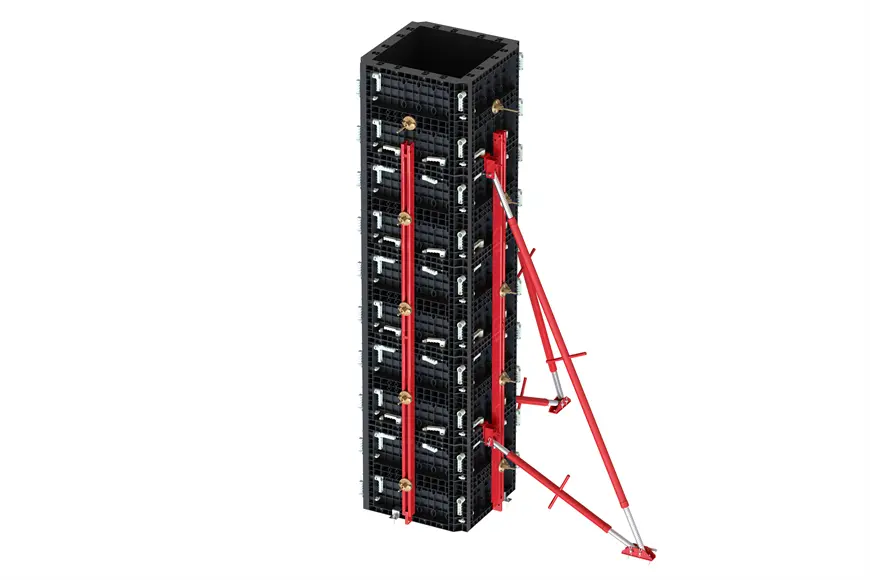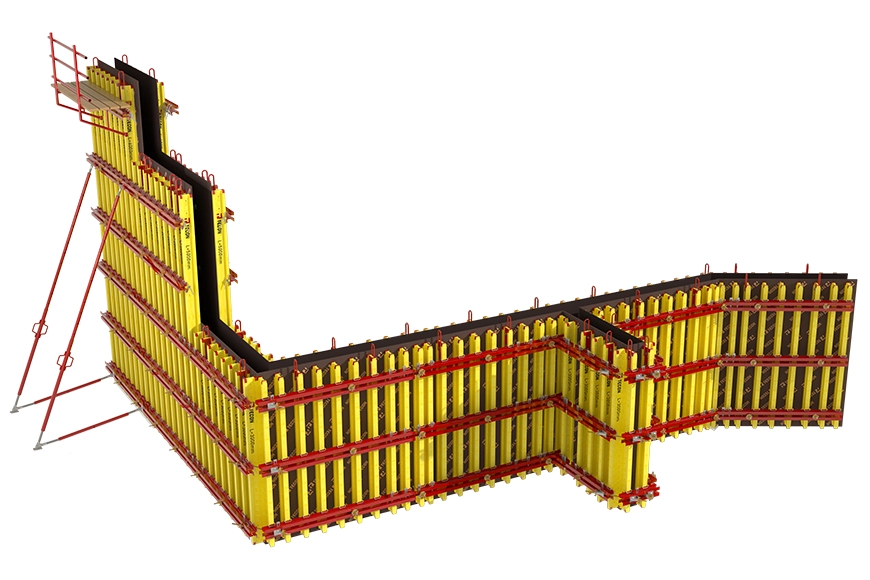When an aluminum alloy formwork company is planning, the structural drawings and architectural drawings that need to be constructed must be very accurate. Therefore, the technical requirements for the operation of the project are relatively high, and it is necessary to make changes in drawings before construction and joint review of drawings in advance.
After the aluminium formwork is processed, it is basically impossible to correct the installation on site. If there is a planned change and correction, it is necessary to communicate with the manufacturer in advance, deepen the planning, processing and production from scratch, and then transport it from the manufacturer to the construction site, while the wooden formwork is on the construction site. Can be cut at will.
Because the aluminum alloy formwork company is a new material and new technology in recent years, there are relatively few operators, and the construction skills are mixed. It is necessary to carry out special skill training and education for construction personnel, so that they can understand their construction characteristics, understand relevant provisions and post operation procedures, and can only work after passing the audit.
In construction, it is necessary to equip full-time staff and quality inspectors with technical knowledge and understanding of specifications. When the template is removed, it should be removed in sections and partitions, from one end to the other end, and it is strictly forbidden to remove the whole piece together.
Because the unit price per square meter of aluminum alloy formwork is relatively high, the one-time investment in the early stage is relatively large. In the process, management needs to be strengthened. In particular, the aluminum alloy formwork specification plates and support rods should be recycled and maintained so that they can be used in the next construction site.
After the assembly is completed, it forms a whole, which is not easy to breathe. During the pouring process, the formwork and the concrete react chemically. If the concrete is not vibrated enough, it is easy to generate air bubbles on the surface of the wall. If the release agent is not applied in place, it may cause peeling and other phenomena.
The construction process of aluminium formwork manufacturers is divided into multiple steps, and the fine operation of each step is related to the final project quality. The following is an analysis of several key steps in combination with the specific construction of aluminum alloy formwork.
1. Template selection
The aluminium formwork manufacturer selects the formwork for each part according to the structural characteristics of the project and the actual situation on site.
2. Measure and pay off
(1) Measurement and placement of shear wall control lines. It is required to pop up the shear wall control line 300mm outward from the shear wall position line on the concrete floor, so as to facilitate the correction and review of the shear wall formwork position after the formwork is installed.
(2) Measurement and design of 1000mm elevation line and plate thickness control line. There are two specific requirements for this step:
① After the lower concrete is poured, the 1m elevation line must be marked on the shear wall reinforcement in time, and the elevation point of each shear wall corner reinforcement must be given. This is conducive to the accurate marking of the 1000mm elevation line.
② The plate thickness control line shall be marked on the steel bar according to the floor elevation, and three or more floor elevation points shall be measured and placed on each side of the shear wall. This step is the key to the measurement and design of the plate thickness control line.
3. Installation of wall thickness positioning steel bars
After the aluminium formwork manufacturer has finished pouring the concrete on the floor, the installation of the wall thickness positioning steel bars has also begun. First, we need to weld the wall thickness positioning steel bars. The welding point of the welding wall thickness positioning steel bar is on the vertical wall steel bar at a height of 50 to 100 mm from the floor surface, and the horizontal spacing of the positioning steel bar is 800 mm. The length of the positioning steel bar is determined according to the wall thickness, and the welding position is determined according to the pop-up wall line. The deviation between the steel bar and the control line of the wall line should be less than 3mm to ensure the accuracy of the wall thickness and position at the lower part of the shear wall when the formwork is installed.

